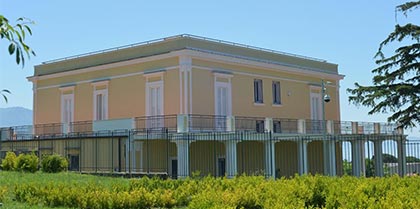Ticket shop
Benvenuti
Scegli una categoria

Admission Tickets, Guided Tours and Small Groups
fad fa-user-friends
Tickets reserved for individual visitors and groups

Group Tickets
fad fa-users
Tickets for large groups. Enjoy a unique experience of history and art with our guided tours

Schools Special
fad fa-chalkboard-teacher
An educational experience through art and culture.
Standard Tickets

From Egg to Apples
In ancient Herculaneum
Villa Campolieto
Discover Villa Campolieto, one of the most stunning 18th-century Bourbon villas. Until December 31st, don’t miss the special exhibition “From Egg to Apples”, showcasing rare Herculaneum artifacts selected by the Archaeological Park experts.
|
From: €7.00 |
Select |
Show infos and rates
Closed for restoration
Due to major restoration work, Villa delle Ginestre will be closed to individual visitors until December 31, 2025

Villa Delle Ginestre
Experience Villa delle Ginestre, the stunning Vesuvius residence where poet Giacomo Leopardi crafted his most famous poems. Book your visit now to explore original rooms, engage with immersive multimedia paths, and enjoy breathtaking views over the Gulf of Naples!
|
From:
€5.00
Discount of 28% |
Select |
Show infos and rates
Private Tours
Enjoy a unique experience with a guide exclusively for you

From Egg to Apples
In ancient Herculaneum
Villa Campolieto | Private Tour
Enjoy a private tour with an expert guide at Villa Campolieto, one of the most stunning 18th-century Bourbon villas. Until December 31st, don’t miss the special exhibition “From Egg to Apples”, showcasing rare Herculaneum artifacts selected by the Archaeological Park experts.
|
From: €87.00 |
Select |
Show infos and rates

Villa Delle Ginestre | Private Tour
Enjoy a private tour with an expert guide and experience Villa delle Ginestre, the stunning Vesuvius residence where poet Giacomo Leopardi crafted his most famous poems. Book your visit now to explore original rooms, engage with immersive multimedia paths, and enjoy breathtaking views over the Gulf of Naples!
|
From: €87.00 |
Select |
Show infos and rates

From Egg to Apples
In ancient Herculaneum
Villa Campolieto | Groups
At least 20 visitors required
Enjoy a tour with an expert guide at Villa Campolieto, one of the most stunning 18th-century Bourbon villas. Until December 31st, don’t miss the special exhibition “From Egg to Apples”, showcasing rare Herculaneum artifacts selected by the Archaeological Park experts.
|
From: €200.00 |
Select |
Show infos and rates
Closed for restoration
Due to major restoration work, Villa delle Ginestre will be closed to individual visitors until December 31, 2025

Villa Delle Ginestre | Groups
Includes guided tour
At least 20 visitors required
Enjoy a tour with an expert guide and experience Villa delle Ginestre, the stunning Vesuvius residence where poet Giacomo Leopardi crafted his most famous poems. Book your visit now to explore original rooms, engage with immersive multimedia paths, and enjoy breathtaking views over the Gulf of Naples!
|
From: €200.00 |
Select |
Show infos and rates
With Guided Tour

From Egg to Apples
In ancient Herculaneum
Villa Campolieto | Schools with guide
At least 20 visitors required
An expert guide will lead students to discover Villa Campolieto, one of the most beautiful 18th-century Bourbon villas. Until December 31st, visit the special exhibition “From Egg to Apples”, featuring valuable archaeological artifacts from Herculaneum, selected by experts from the Archaeological Park.
|
From: €160.00 |
Select |
Show infos and rates
Closed for restoration
Due to major restoration work, Villa delle Ginestre will be closed to individual visitors until December 31, 2025

Villa Delle Ginestre | Schools with guide
At least 20 visitors required
Give your students a unique experience with an expert guide who will lead you on a tour of Villa delle Ginestre, the stunning residence on Mount Vesuvius where Giacomo Leopardi wrote his most celebrated poems. Book your visit now: explore original rooms, immerse yourselves in captivating multimedia paths, and enjoy breathtaking views over the Gulf of Naples!
|
From: €160.00 |
Select |
Show infos and rates


